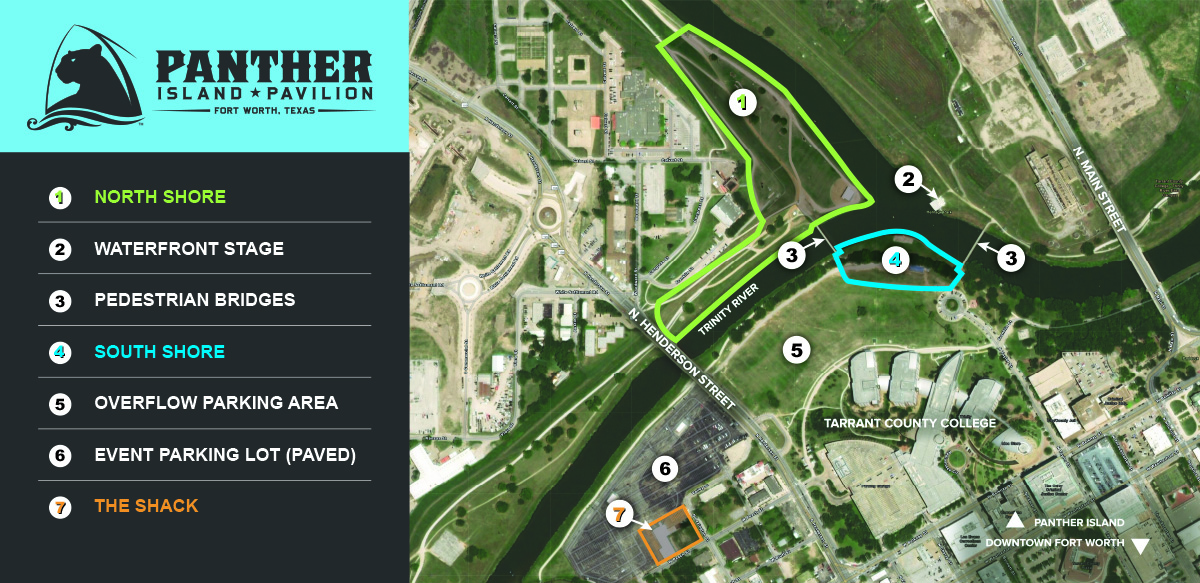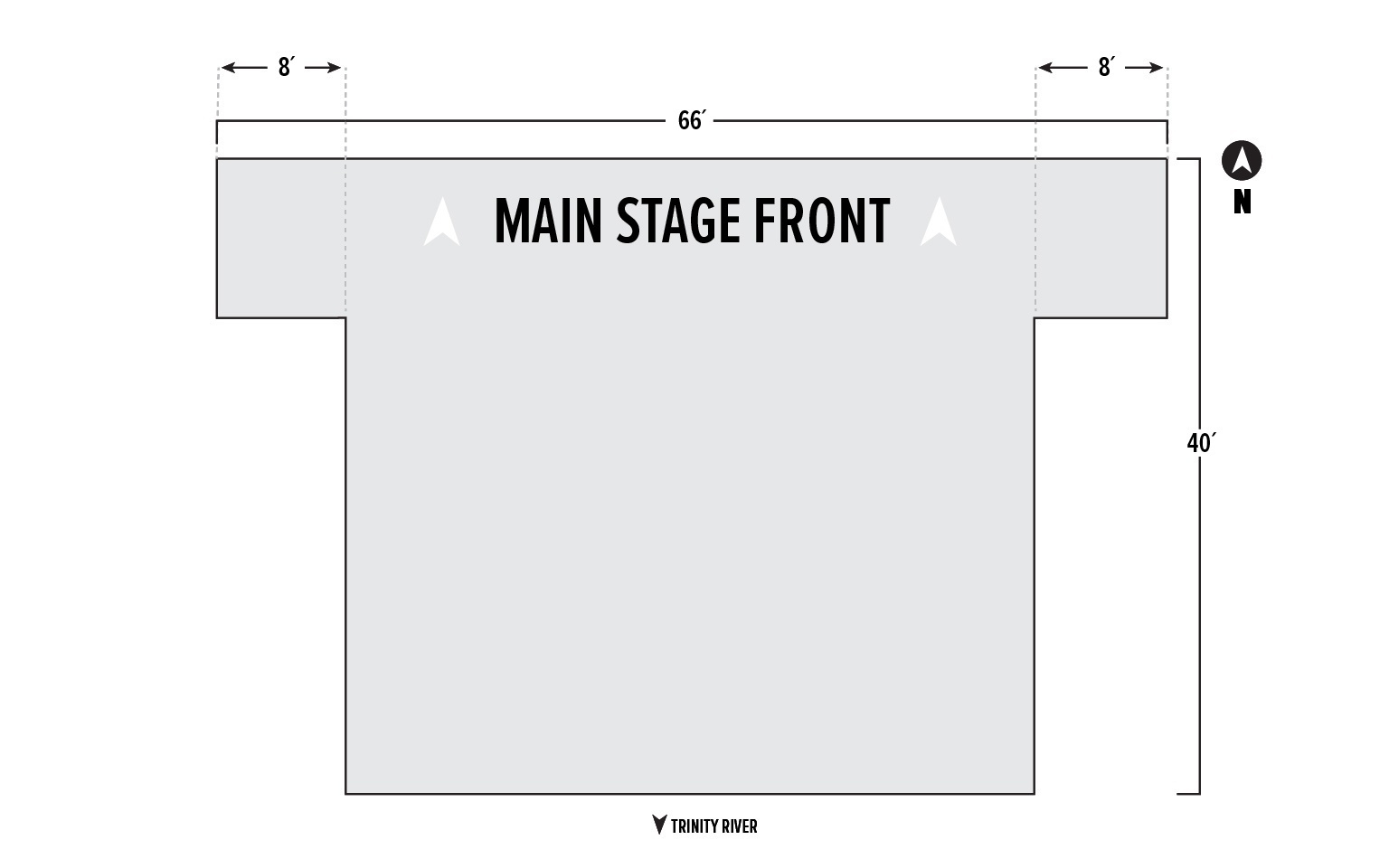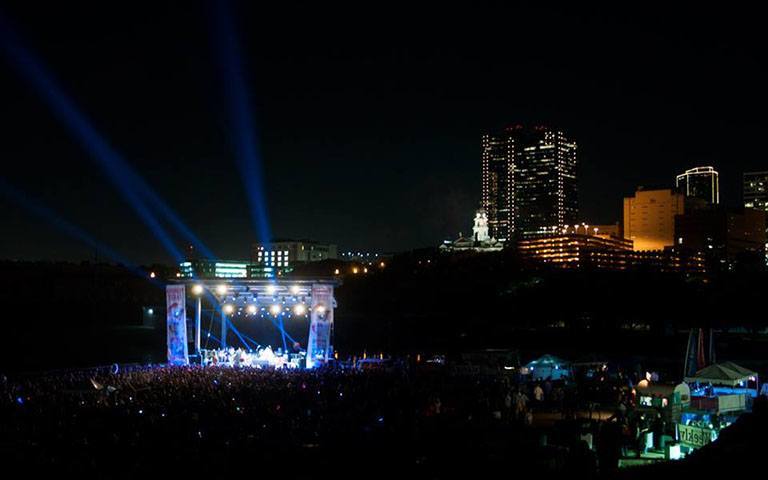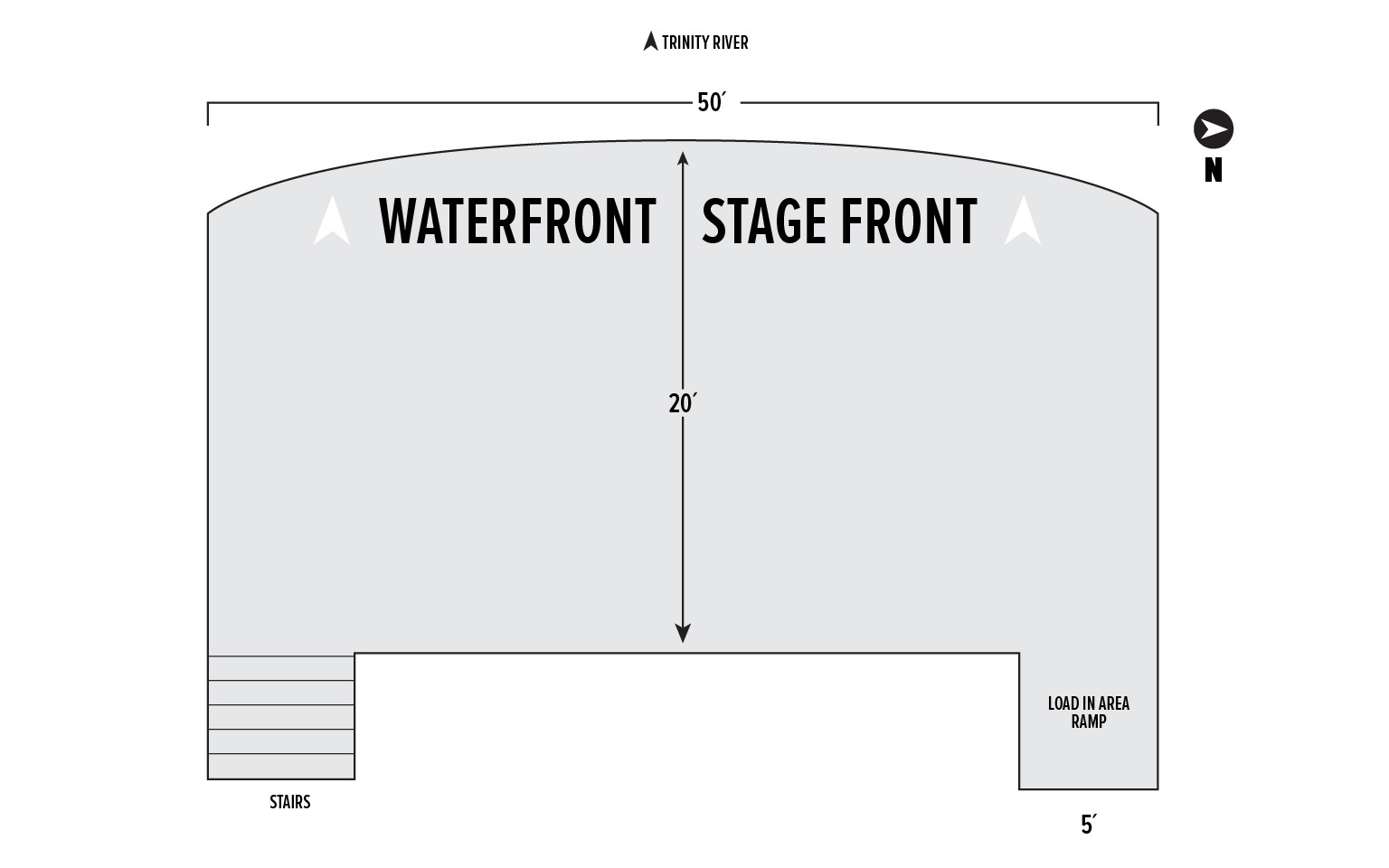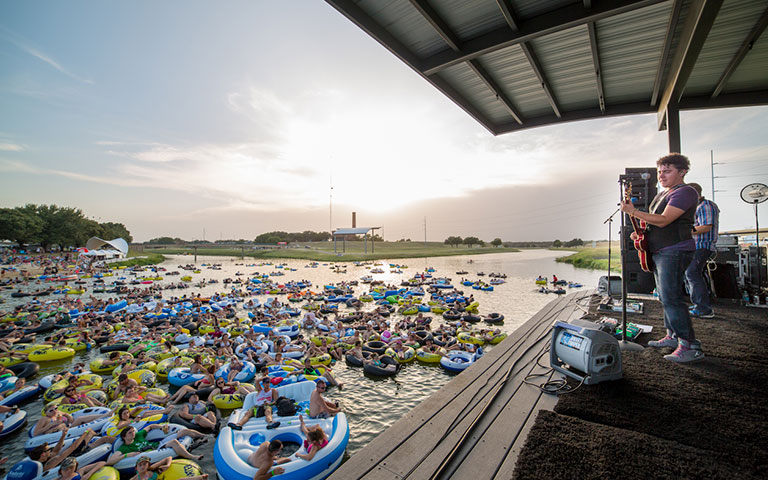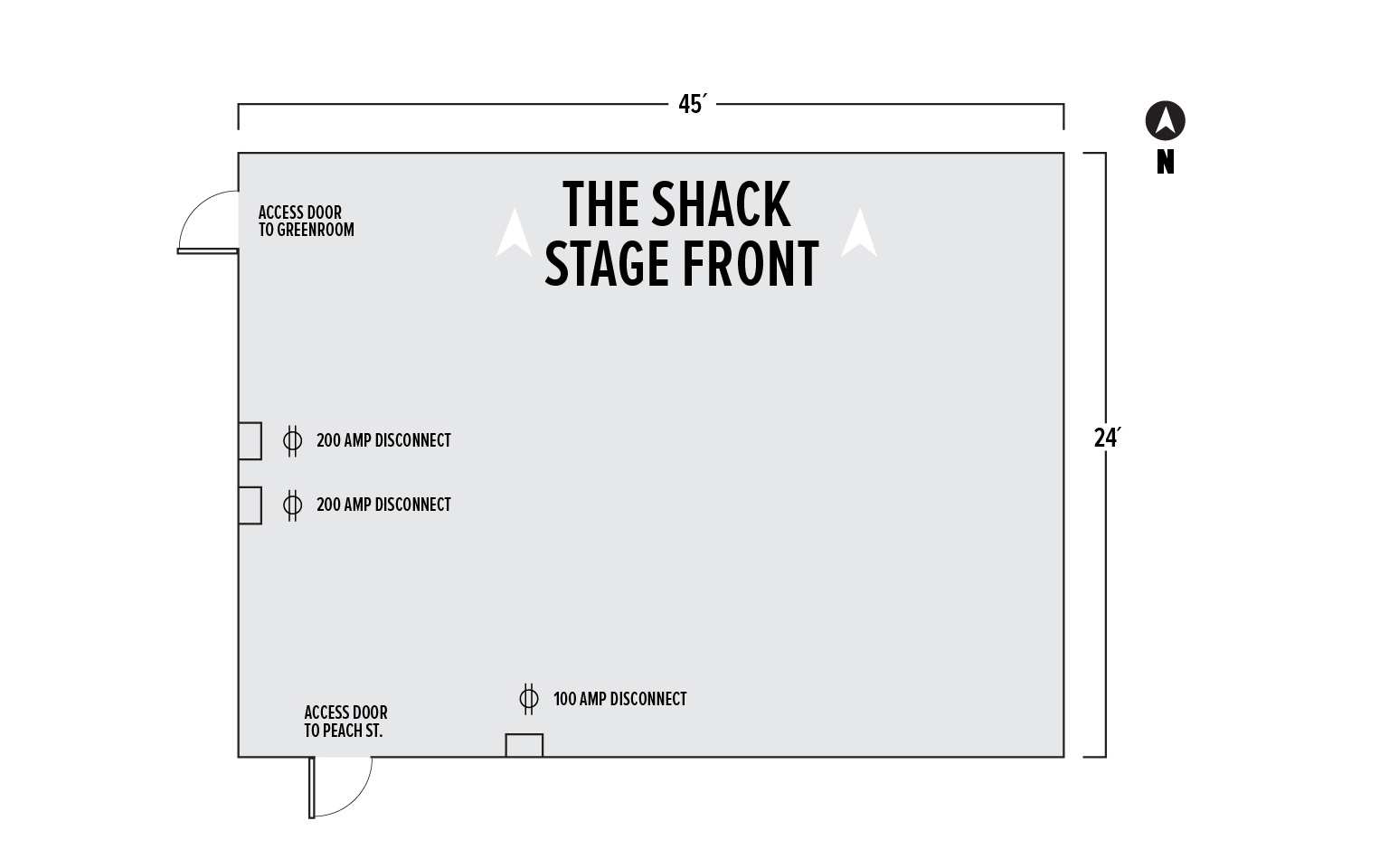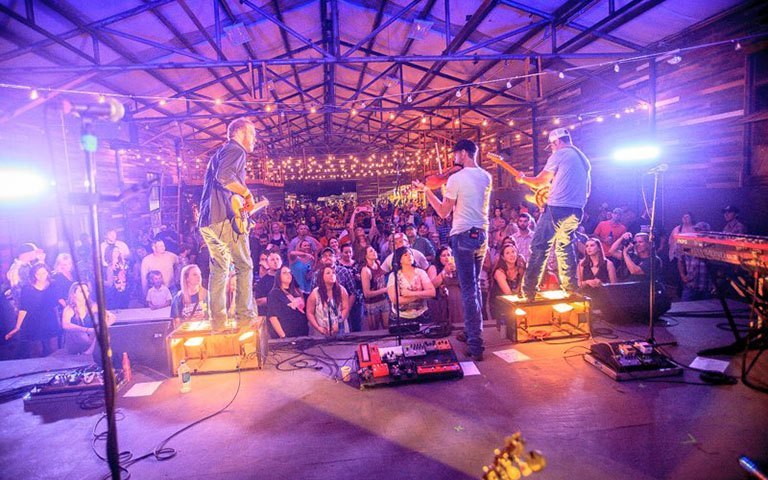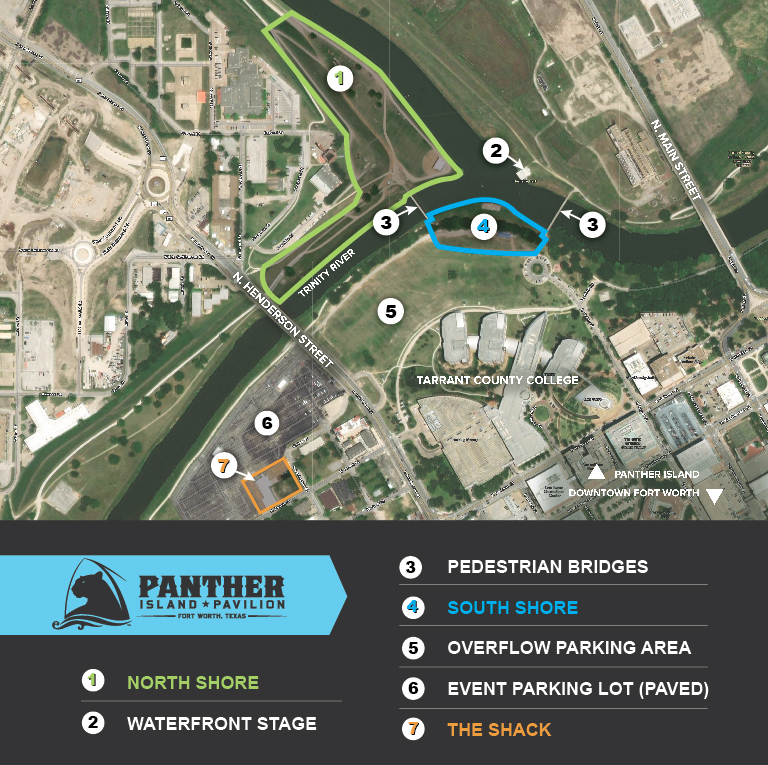
Panther Island Pavilion has three separate zones available to rent; each with a variety of amenities and ample parking. Whether you’re hosting a waterfront concert, a music festival on the river bank, a run along the Trinity Trails or a concert in The Shack, our ability to customize an event space to fit your needs makes PIP the perfect place to produce your event.
Our staff looks forward to working with you to create a successful event – making your life easier is just one of our many perks.
Main Stage (North Shore)
Massive festival grounds with the iconic Fort Worth skyline as its backdrop.
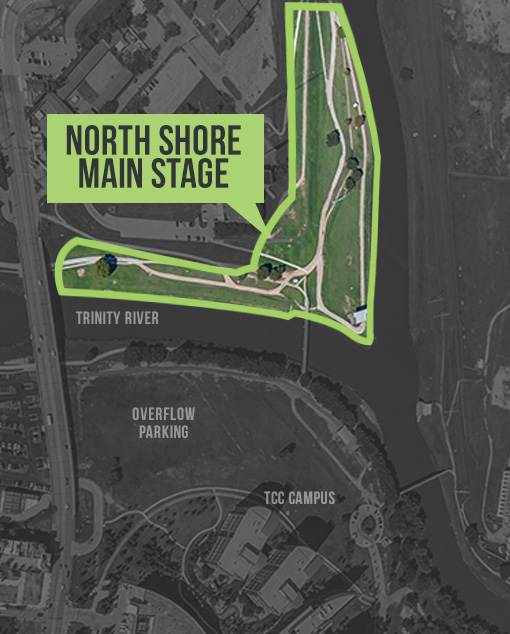
North Shore Stage Details
Expected attendance of 4,000 or more required to utilize this zone
Vendor/band entrance is separate from the public entrance
66' x 40' permanent stage structure with pavilion
6’ perimeter fence is included with standard venue configuration
All weather road surrounding the entire area for easy load in and stage access
Elevated area allows for hillside seating and upper level views
Pedestrian bridge connects to the South Shore and on-site parking
Must bring in your own generator power on the North Shore/Main Stage
A pre-established trail re-route allows event producers to fully utilize the space without the interruption of everyday trail users. Trail users can still maintain a continuous route using the dedicated special event trail reroute
Main Stage Diagram (North Shore)
South Shore
The only waterfront stage in the state! Need we say more?
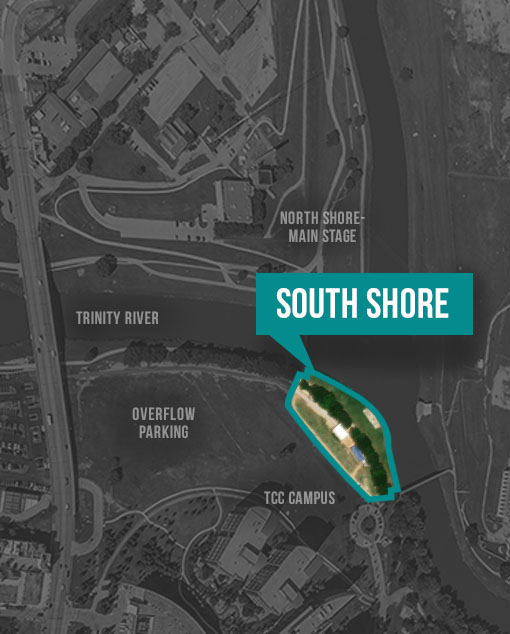
South Shore Details
Expected attendance of 1,500 or more required to utilize this zone
20’x50’ covered waterfront stage (Optional)
40’x60’ permanent lighted pavilion
Sand beach with Trinity River access
Two pedestrian bridges connect the waterfront stage, South Shore and the North Shore
Two permanent light poles
Two permanent water fountains
Two permanent shower/foot rinse stations
Waterfront Stage Diagram (South Shore)
The Shack
Hands down the coolest indoor venue you can rent in Fort Worth. Edgy, industrial vibe.
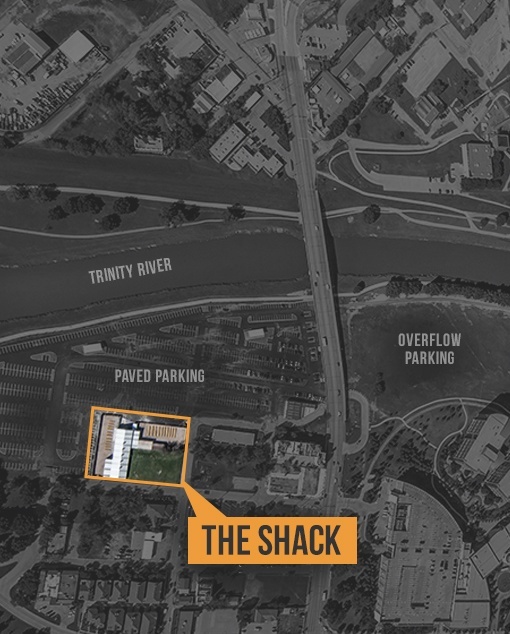
The Shack Details
Expected attendance of 1,000 or more required to utilize this zone
10,300 sq. ft. building
1 60 Ton A/C & Heat Units
3 “Big Ass” Fans
45’x24’ permanent stage inside the main hall
Two open-air beer gardens on either side of the building
Two built-in bars inside the main hall
One ticket booth located at the entrance
(43) 16’ picnic tables available for use
Private greenroom for backstage/band use
The Shack Diagram
Event Parking
Special event lot and overflow lot available for all events to make parking a non-issue.
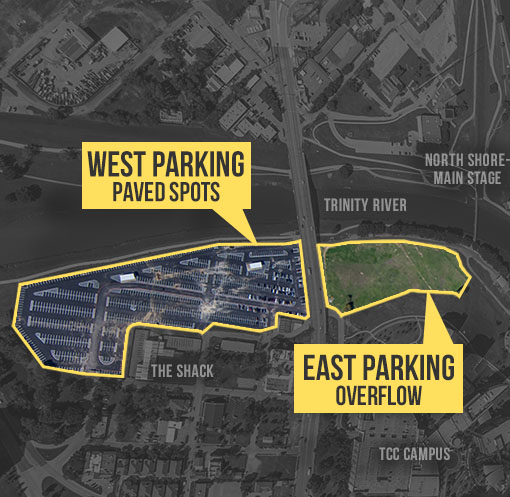
1,032 paved parking spots on site in a lighted lot
700 additional spots in the grassed overflow lot (weather permitting).
Two separate entrances allowing for great traffic flow. Additional lots nearby can be obtained for use on a case-by-case basis.

